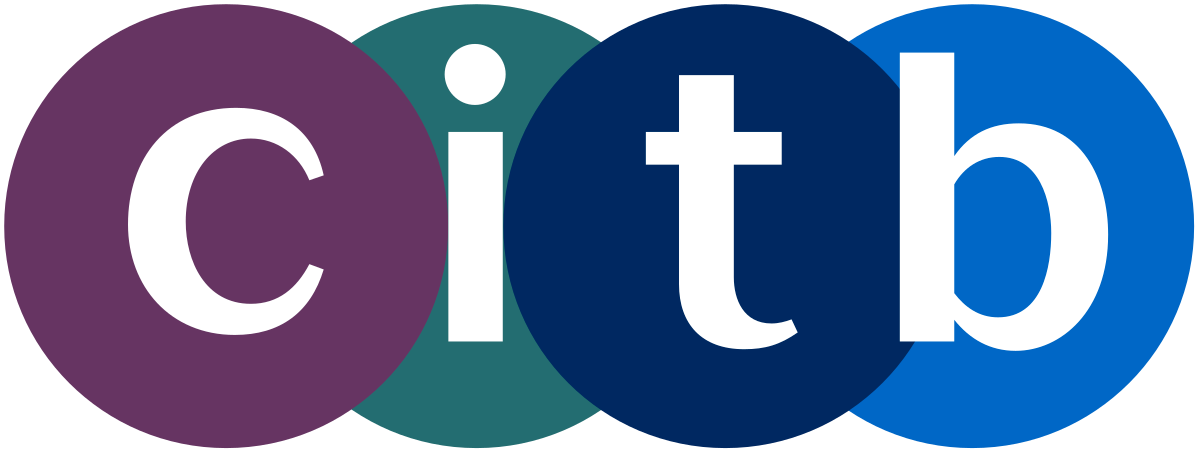3D Mapping and Modelling for Site Engineers (2 days)

Setting Out For Construction is an Approved Training Organisation
- CITB Assured
- Eligible for Flexible Workforce Development fund, GRANT BACK fund, CITB Skills and Training fund and/or levy grants.
About This Course
These courses are aimed at people who are confident using the total station and/or GNSS, have a working knowledge of 3D coordinate geometry and construction drawings and who have basic computer literacy.
Our Survey and Mapping software courses have been designed by site engineers for site engineers.
Many people in our industry have either taught themselves how to use software or have relied on the teachings of more experienced engineers to show them. This course aims to give you a formal but relaxed learning environment to learn or develop you existing skills to get the most out of the software.
Delegates who attend this course feel more confident and are empowered to carry out work that quite often was passed to others to complete. Tasks that used to be time consuming and tedious can be done quickly when you are shown how by our experts.
Choose from;
- LSS
- n4ce
- Trimble Business Centre
- Autodesk Civil 3D
Course Content
Download BrochureBy the course, delegates will be able to:
- Describe the characteristics of different file types (e.g. DWG, DXF, DTM, CSV, LandXML)
- Import data from the total station
- Create tables of relevant data
- Use CAD tools effectively
- Retrospectively attribute codes to points or recode points
- Annotate levels
- Georeference surveys and data
- Create annotated sections
- Select points from an electronic file and export them to a setting out schedule
- Create a contoured plan
- Compare volumes between subsequent surveys e.g. of stockpiles
- Retrospectively insert or edit break lines
- Carry out visual checks on 3D models
- Render slab levels and create a ‘heat map’ of as-built Vs design levels
- Isolate relevant information
- Export compatible files of data for use in field controllers and machine control systems including strings, polylines and design surfaces
- Describe the potential technical and contractual pitfalls of working with electronic information as opposed to hard copy drawings
- Create drawings and deliverables and present them correctly
- Check and convert units
