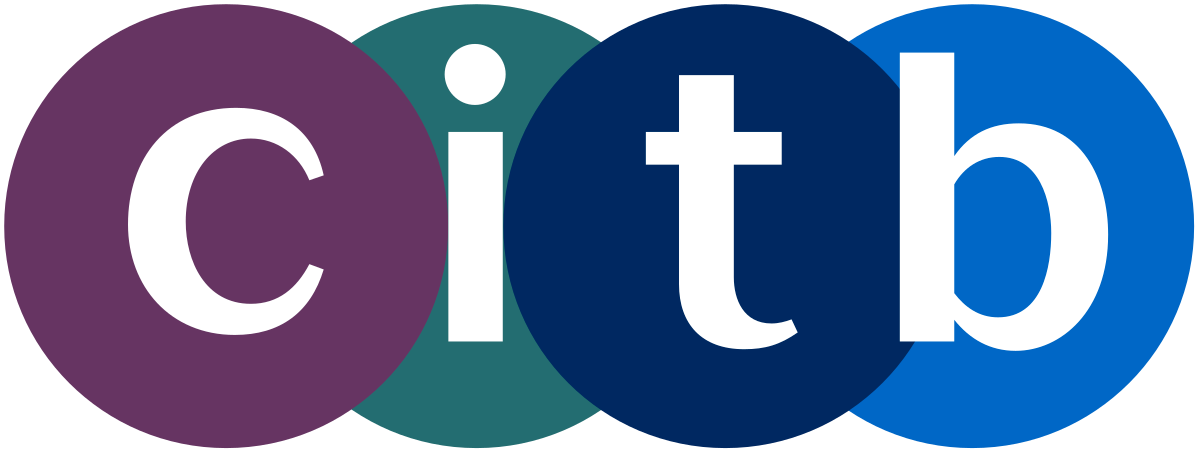AutoCAD For Site Engineers (2 days)

Setting Out For Construction is an Approved Training Organisation
- CITB Assured
- Eligible for Flexible Workforce Development fund, GRANT BACK fund, CITB Skills and Training fund and/or levy grants.
About This Course
This course is aimed at people who are confident using the total station and/or GNSS, have a working knowledge of 3D coordinate geometry and construction drawings and who have basic computer literacy.
This AutoCAD course has been designed by site engineers for site engineers. Many AutoCAD courses are available online but none that are directly aimed at those working on the construction site. AutoCAD is primarily used by Architects and so the software has been designed to meet their needs BUT our very own in house AutoCAD expert will show you how to use the software to its full potential and will take you on a journey from learning the basics to carrying out advanced techniques to get the results you need quickly.
Many people in our industry have either taught themselves how to use AutoCAD or have replied on the teachings of more experienced engineers to show them. This course aims to give you a formal but relaxed learning environment to learn or develop you existing skills to get the most out of the software.
Delegates who attend this course feel more confident and are empowered to carry out work that quite often was passed to others to complete. Tasks that used to be time consuming and tedious can be done quickly when you are shown how by our experts.
We genuinely believe that our AutoCAD course is the best value for money and provides delegates with the tools they need to use the software to its full potential.
Course Content
Download BrochureDay 1
By the end of day 1, delegates will be able to:
- Open and save files in AutoCAD formats
- Change drawings settings (units, coordinate systems, decimal precision etc)
- Merge two AutoCAD models
- Change drawing settings (grid, ortho, polar tracking, object snap, scale etc)
- Create, edit and delete layers
- Use basic CAD tools (lines, arcs, shapes)
- Use layers to isolate relevant information and check items are on correct layer.
- Use general CAD tools (Move, rotate, scale, copy etc)
- Use advanced CAD tools (Mirror, offset, chamfer, trim, array, extend etc)
- Change the size and appearance of points
- Create, edit and delete hatching styles
- Create, edit and delete super-hatching styles
- Calculate drawing measurements (distance, radii, diameter, area and volume)
- Create, edit and delete text objects
- Align text to objects and curves
- Automatically number text
- Enclose text into shapes
- Create, edit, insert and delete dimensions and leaders
Day 2
By the end of day 2, delegates will be able to:
- Transform local coordinates to global coordinates
- Import and georeference external files such as PDF’s and images
- Bind images
- Convert multiple lines into one single polyline
- Create points along a line (by distance or number of segments)
- Extract point information (ie coordinates) into a tabular format
- Import excel information (points and lines)
- Create, edit and delete groups
- Create, edit and delete blocks
- Create, edit and insert dynamic blocks (annotate coordinates etc)
- Create block visibilities
- Create a company drawing template
- Change settings to always open AutoCAD using your company templates
- Create, edit and delete viewports
- Create sheet sets (varying paper sizes of company templates)
- Compare changes between drawing revisions
- Associate drawing objects with hyperlinks
- Create, insert and delete revision clouds
